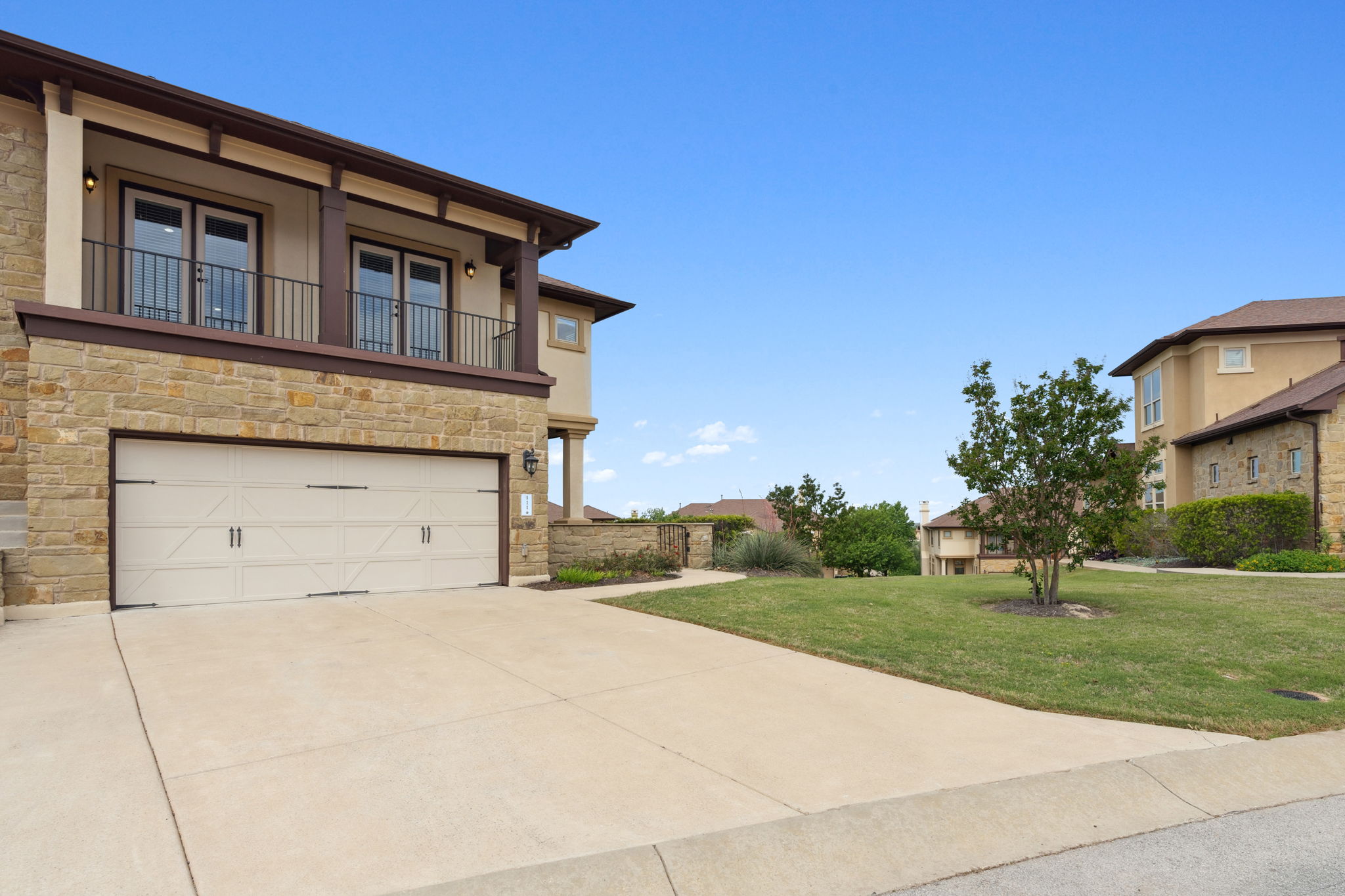Details
Tucked quietly at the edge of a private community, this elevated end-unit condo stands out. Light pours in from every direction, bouncing off freshly painted walls and creating an atmosphere that feels calm, open, and spacious. Just past the entry courtyard, the main level unfolds in a series of connected spaces designed for both everyday ease and wonderful memories—formal dining, a breakfast nook and a living room centered around a fireplace. The kitchen pulls everything together with granite counters, dark wood cabinets, a stone-accented center island, and stainless appliances. Dimmer switches over the dining areas let you dial in the mood, whether it’s late-night snacks or slow weekend mornings. Three separate outdoor areas extend this home even further: a patio just off the kitchen for breezy lunches, a covered balcony off the game room that feels like a bonus room with fresh air, and a private perch off the primary bedroom made for slow sunsets. On clear days, you can catch a glimpse of Lake Travis shimmering in the distance—a perk of being situated higher than most of the neighborhood. Upstairs, the primary suite is oversized, with a full bath that includes separate vanities, a soaking tub, a separate shower, and a walk-in closet. Two guest rooms, a full bath, and a game room with wet bar round out the floor, each space flowing naturally into the next. This isn't just another unit in another complex. It's a rare combination of elevated views, thoughtful updates, and a layout that lives like a house—but without the maintenance. Community perks include a pool and workout room, but the real draw is the peace, the privacy, and the kind of quiet you don't find often. The original owners have kept it in excellent shape, but it’s ready for whatever’s next.
-
3 Bedrooms
-
2.5 Bathrooms
-
2,535 Sq/ft
-
Built in 2013
-
MLS: 8963737
Images
3D Tour
Contact
Feel free to contact us for more details!


