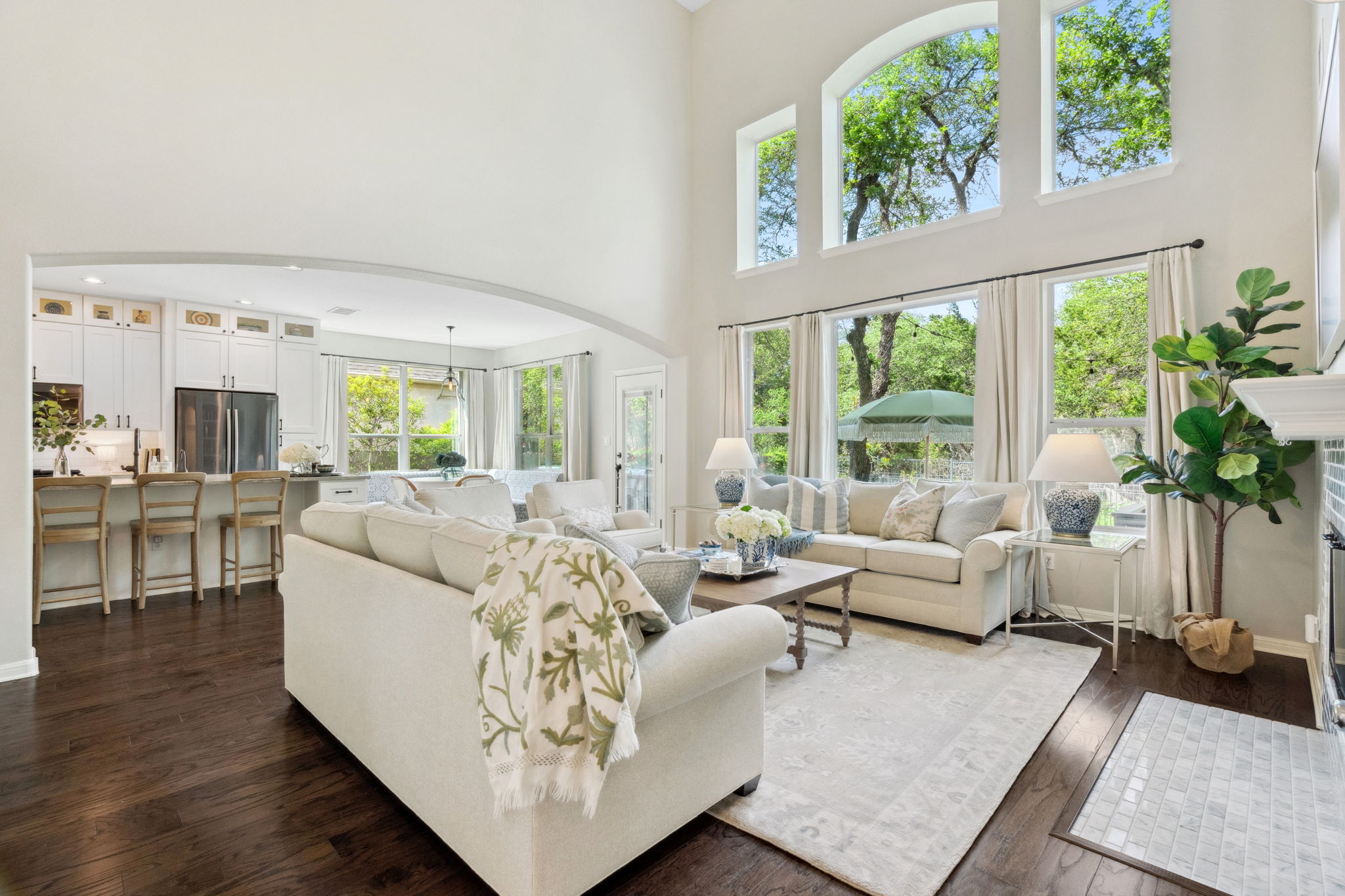Details
Welcome this 4 bedroom, 3 full bath home designed with everyone in mind. From the moment you step through the custom glass front door, you’re greeted by natural light, warm wood floors, and a layout that supports the pace of everyday life. The kitchen is the heart of the home—updated with granite countertops, floor-to-ceiling soft-close cabinetry, and hardware by Restoration Hardware—perfect for everything from weekday breakfasts to weekend gatherings.
The floor plan includes a soaring two-story living room with greenbelt views, a front flex space for a playroom or study, a main-floor guest suite with private full bath, and an upstairs loft ideal for games, homework, or movie nights. The primary suite is a peaceful retreat with treetop views, dual walk-in closets, and a spa-style bath featuring a marble-tiled shower, freestanding tub, Rohl fixtures, and a custom maple vanity. Two additional bedrooms and a remodeled full bath complete the upper level.
The backyard offers complete privacy with no neighbors behind—just a backdrop of mature oak trees, flowering vines, and room to relax or play. Major updates include a new roof in 2024, repoured driveway, new water heaters, and plush Tempurpedic carpet. There is also high speed, reliable internet with Google Fiber!
Located on a quiet street within walking distance to top-rated Clayton Elementary and Circle C’s parks, pools, and trails, this home blends comfort, privacy, and thoughtful design in one of Southwest Austin’s most sought-after neighborhoods.
-
$900,000
-
4 Bedrooms
-
3 Bathrooms
-
2,882 Sq/ft
-
Lot 0.18 Acres
-
2 Parking Spots
-
Built in 2006
-
MLS: 6431136
